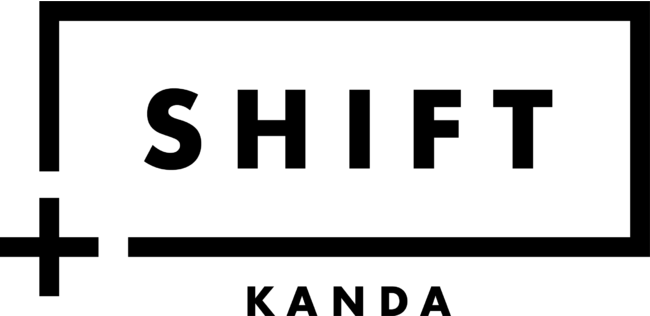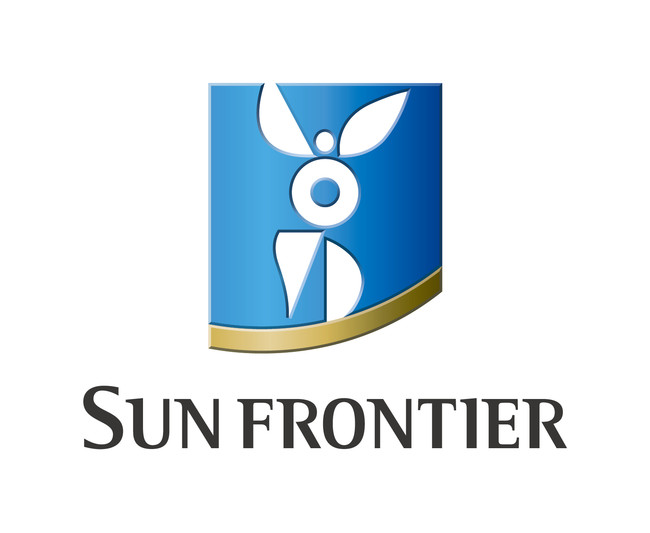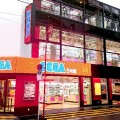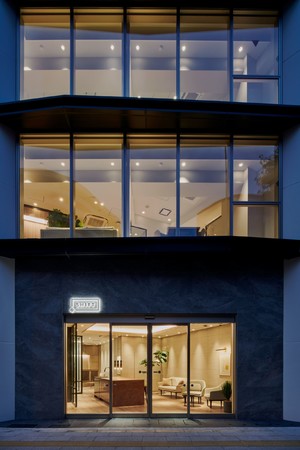
A rich and sophisticated workplace that seeks a rich working style for the new era
Sun Frontier Fudousan Co., Ltd. is pleased to announce the opening of "+ SHIFT KANDA", the second new building of the new era work style design brand "+ SHIFT", on August 1st. ..

"+ SHIFT" is a work style design brand created in collaboration with our company and designer Yasuki Yamashita, and is rich and sophisticated, seeking a rich working style in a new era, going beyond the conventional concept of office (= office). As a well-designed workplace, we provide a space that achieves a perfect balance between a sense of class and a sense of omission.
"+ SHIFT KANDA" is the second new office building following "+ SHIFT NOGIZAKA" which opened on April 1, 2021 as a flagship, a 2-minute walk from "Iwamotocho" station on the Toei Shinjuku line, Tokyo Metro. A 4-minute walk from "Akihabara" station on the Hibiya line, a 6-minute walk from "Kanda" station on each JR line, and a good location facing Showa-dori on National Highway No. 4.
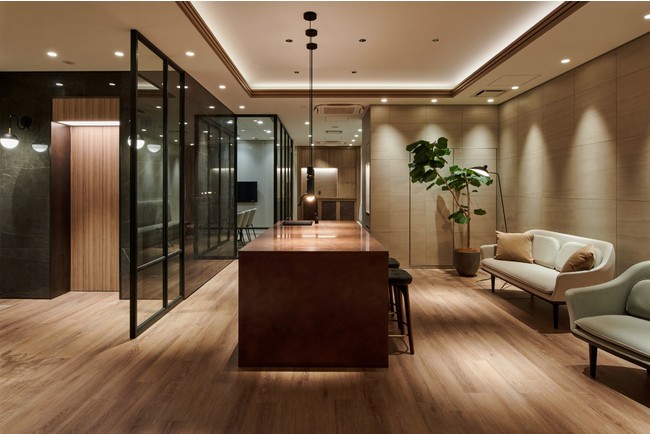
The building has 12 floors above ground, with shared facilities such as lounges, meeting rooms, and rooftop gardens on the 1st and 12th floors, with the theme of [various functions and abundant space that dwells in a compact space]. The 10th floor on the 11th floor will be the exclusive office floor. Of these, the 3rd and 9th floors are the day of the week office "WEEK", and the 6th floor is the "personal desk" where you can move in from one seat, both of which are all-inclusive. We will meet all your tenant needs.
The shared lounge on the 1st floor is equipped with a meeting room with a large monitor and 6 seats, and a private telephone booth. In addition, we have set up sofa seats of various designs everywhere to provide a space where you can relax and communicate.
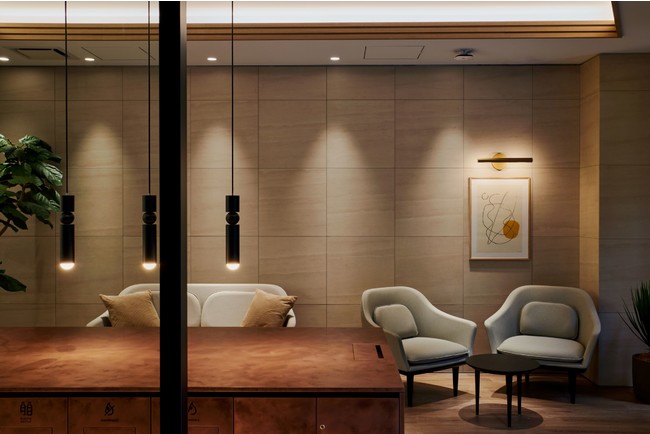
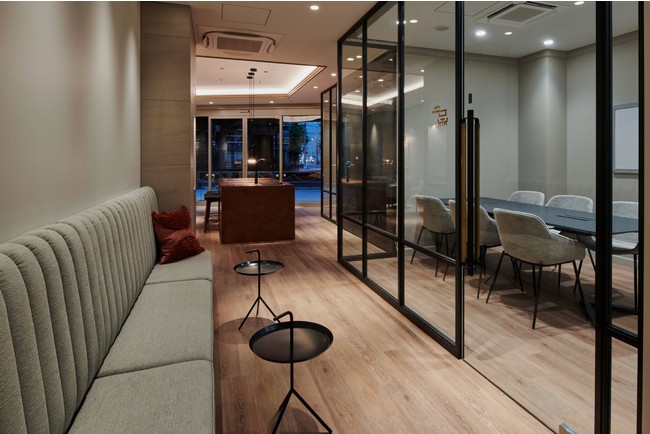
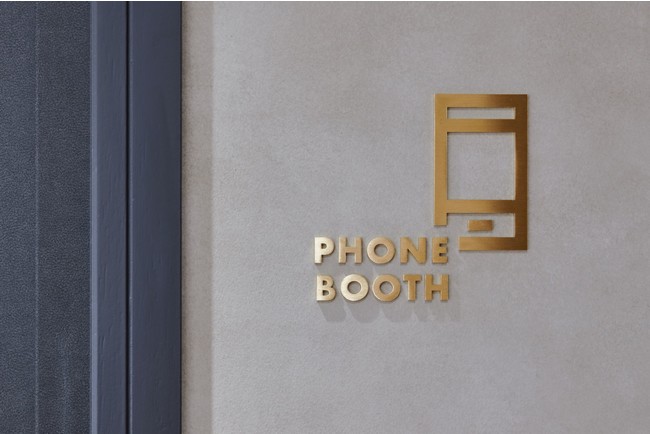
The office floors on the 2nd to 11th floors are exclusively owned by one company on each floor (excluding the 6th floor), and each floor has its own lounge, meeting room, and kitchen. A high counter is placed in the center of the office, a desk zone facing the wall on one side, and a cafeteria-style sofa zone and a centralized booth on the other side. While changing the atmosphere, we have realized an office with such a movement that each person can choose the most comfortable work style and work efficiently, and can get together quickly and have a meeting when they want to get together. For the interior, we are particular about each material unique to the sophisticated "+ SHIFT" brand, and various ideas that stimulate the five senses with leather and fabric are everywhere on the parts that touch the hands such as the counter top plate and handrails of new materials. It's elaborate.
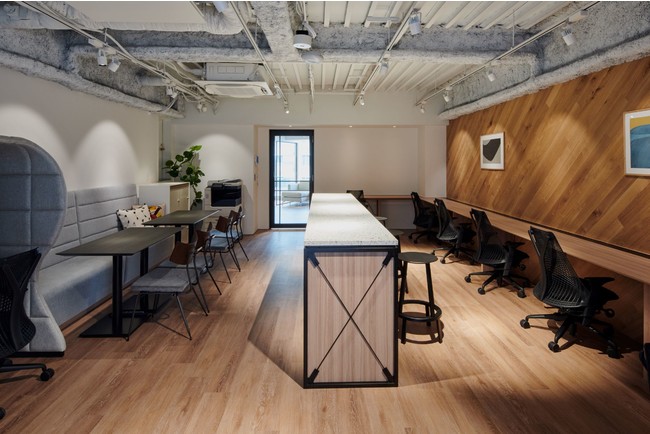
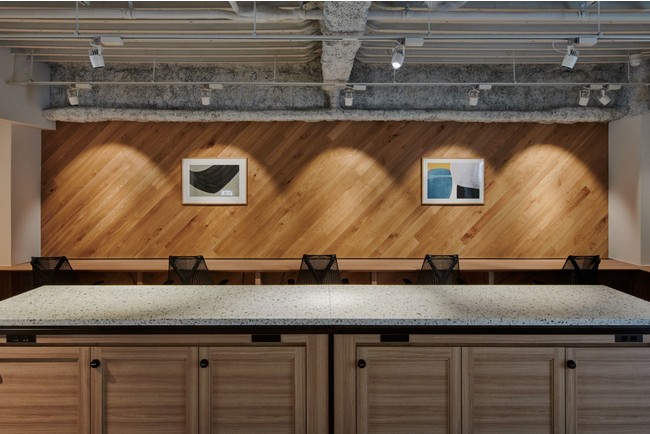
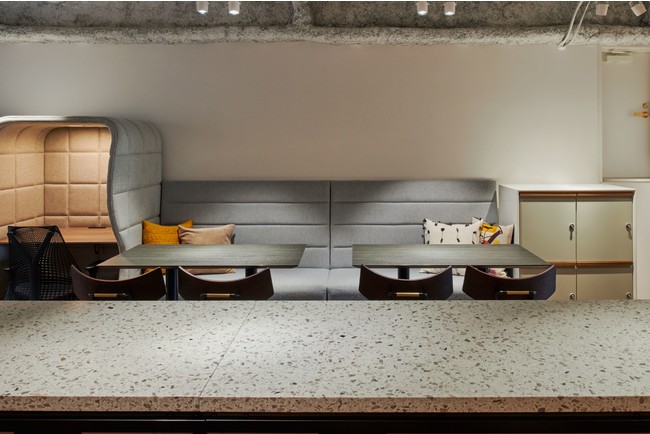
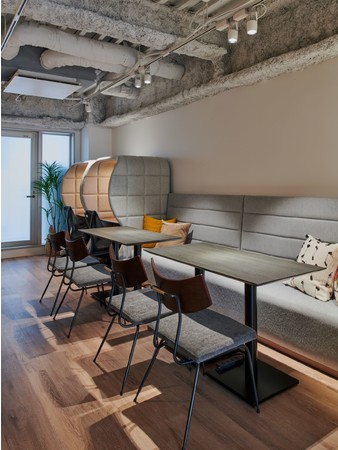
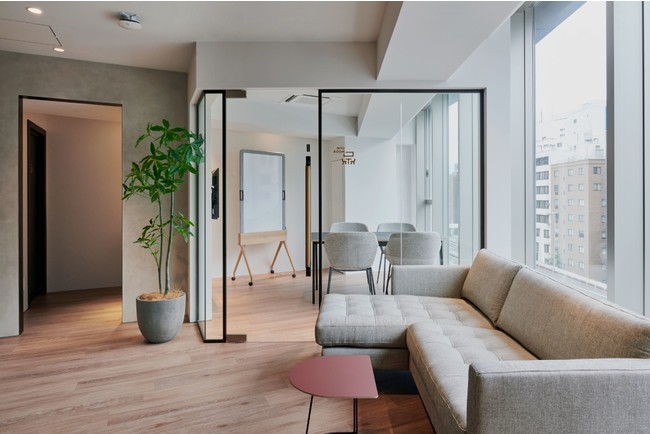
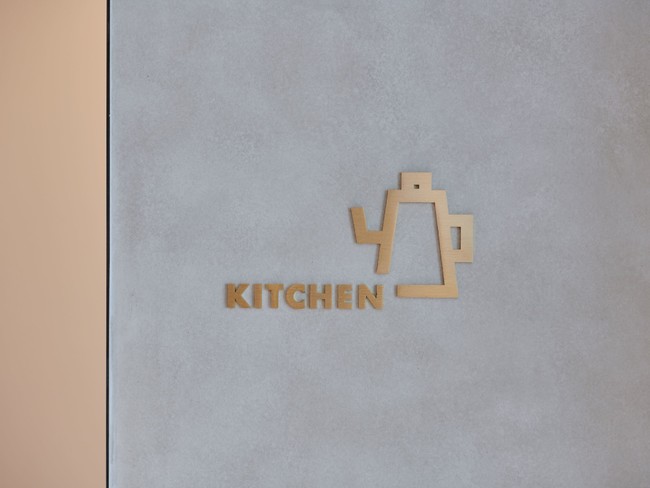
On the 12th floor of the top floor, we have a rooftop garden and a lounge. It is a diverse, free and affluent space that can accommodate various scenes such as meetings and meetings, as well as events and parties that transcend the boundaries of companies.
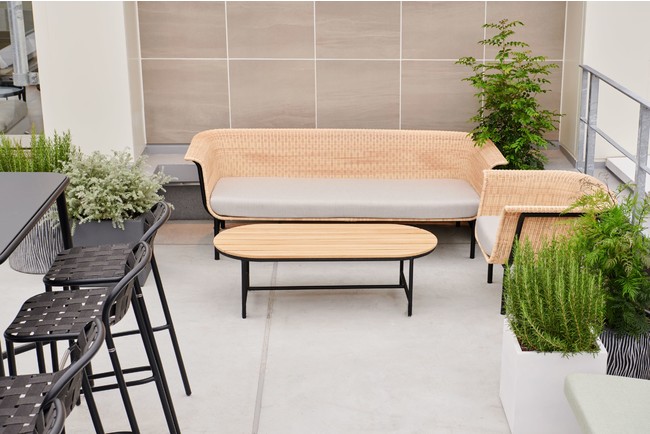
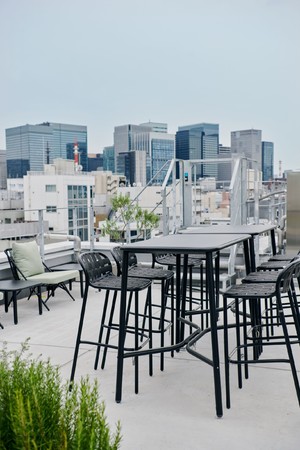
"+ SHIFT" shifts / shifts ideas from the values of the office so far, and shifts / switches to the new standard in the future, while making use of each person's current personality, experience, and lifestyle. Add something and keep changing little by little, flexibly. I put that feeling into the brand concept.
We support the realization of such a rich work style where people can gather, share time, and experience only in that place, and accelerate the growth of tenant companies, which is the philosophy of our office building business. We will continue to provide "office".
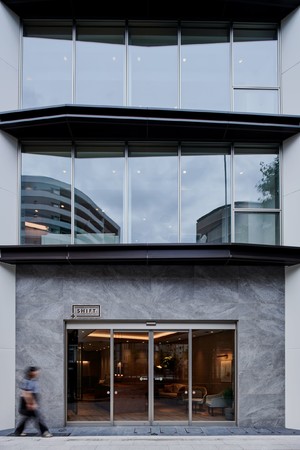
1. Property overview
◆ Building name
+ SHIFT KANDA
◆ Location
4-7 Kanda Iwamotocho, Chiyoda-ku, Tokyo
2 minutes walk from "Iwamotocho" station on the Toei Subway Shinjuku line
4 minutes walk from "Akihabara" station on the Tokyo Metro Hibiya line,
6 minutes walk from "Kanda" station on each JR line
◆ Structure
Steel structure 12 stories
◆ Recruitment section
10 floors, 82.63㎡ each (24.99 tsubo)
(Of these, the 3rd and 9th floors are WEEK KANDA,
6th floor is a personal desk floor)
◆ Operation
Sun Frontier Fudousan Co., Ltd.
2. Ancillary equipment
High-speed Wi-Fi, printer multifunction device, whiteboard, Bluetooth speaker, reception room with monitor, refrigerator & microwave, shared meeting room with monitor (6 seats), telephone booth (1 room), water server / coffee machine (1st floor lounge) ), Unmanned mini shop (1st floor lounge), various amenities, rooftop garden (charter fee is not included)
3. Facility usage fee (ALL INCLUSIVE)
Rent, management common service fee, furniture / equipment usage fee, cleaning fee, waste disposal fee, utility fee, Wi-Fi communication fee, printing fee (ink / toner / paper fee is not included)
Sun Frontier Fudousan Co., Ltd. (TSE First Section: 8934) is developing a business centered on the regeneration and utilization of small and medium-sized office buildings in central Tokyo. Planning and development from the purchase of buildings under the business policy of "not seeking profit, but seeking trust" and "solving problems from the customer's perspective, responding beyond expectations!" We aim to be the "real estate company that is loved and selected by the most customers in the world" through integrated real estate services from tenant occupancy to sales and subsequent support.
【Company Profile】
Company name: Sun Frontier Fudousan Co., Ltd.
President: Seiichi Saito
Established: April 1999
Headquarters: 14th floor, Toho Hibiya Building, 1-2-2 Yurakucho, Chiyoda-ku, Tokyo
Business content: Real estate revitalization business, real estate service business, etc.
URL: https://www.sunfrt.co.jp

